Use of our Construction Experience, Acumen, and Our Reclaimed Granite Materials – 2017
A few years back, longtime customers of The Reed Corporation/Olde New England Granite started planning the next phase of rehab on their 40 year old home in Lynnfield, MA.
Over the past fifteen years or so we have been involved in a number of projects on their property… and just recently we completed a new driveway and landscape/hardscape embellishments for them.
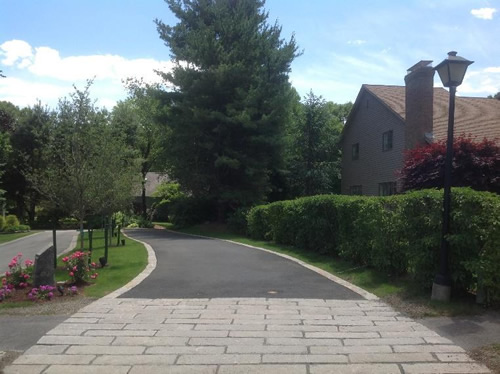
“Parkway Pavers” – Apron and edging granite material repurposed from the 2010 Fanconia Notch roadway refurbishment project provides a handsome entry.
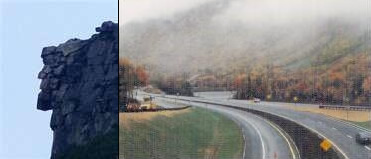
Franconia Notch Parkway – Laconia, NH
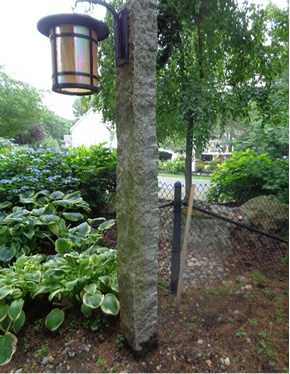
The reclaimed granite lamp post lends a venerable look to the landscape.
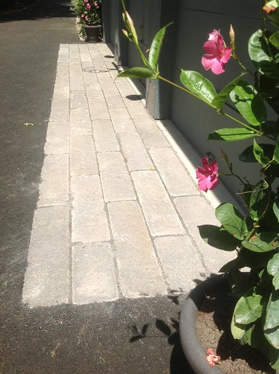
Garage entry apron constructed from Franconia Notch “Bars.”
Our customers like their reclaimed granite aprons, edgings and lamp post so much so that they hoped to incorporate similar materials from our inventory into their front stairway makeover. Specifically, the new project would entail:
- Demolition of the existing failing stairways and landings.
- Correcting drainage problems
- Establishing proper footings for new masonry
- Replace the wooden support columns with reclaimed granite posts – similar to their newly installed lamp post
- Rebuild the stairs and landings using “City Hall” bricks for the rises, 2” sawn and thermaled reclaimed Grey Rockport Granite for the treads, and similar 2” pieces for the modular landing inlays
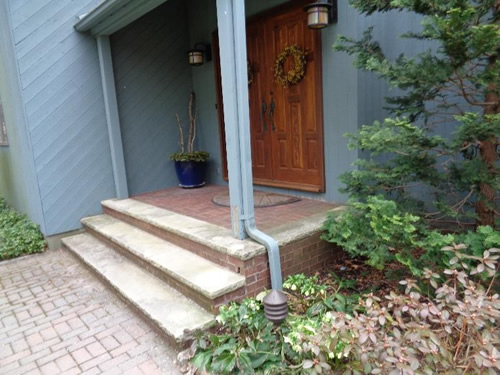
Front entry landing & stairs as they existed prior to refurbishment.
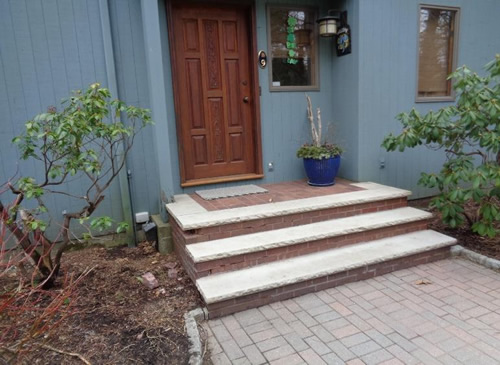
Side entry landing & Stairs as they existed prior to refurbishment.
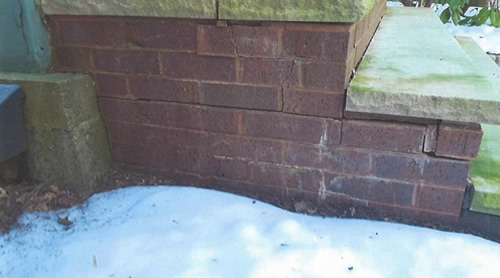
The footings of the two existing front steps had settled over time resulting in masonry failure.
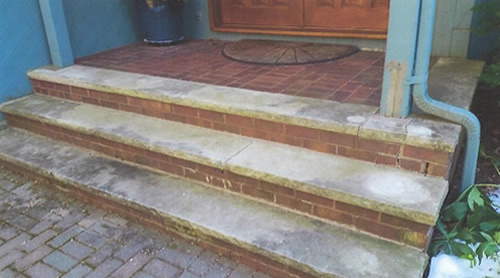
Note the decaying wooden post and surface cracks in the masonry resulting from an insufficient lateral footing to support edge brick work.
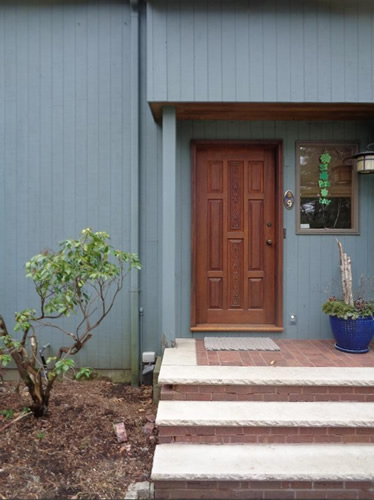
… and the roof down drain run off system had clogged which led to pooling of water at the foundation and the inevitable “water in the basement” problem.
The demolition process is underway… temporary roof overhand braces were installed so that existing wood columns could be cut off and removed.
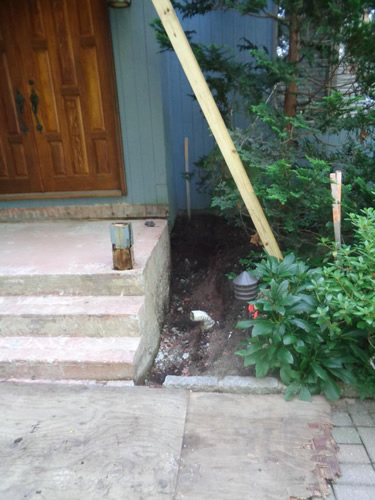
Demolition of the stairs and landing revealed a solid core of poured concrete – good in one way…not so good in another because the drainage solution plan would need to be altered.
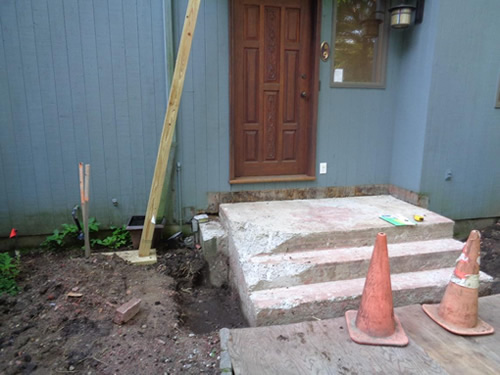
Early on… our customers carefully selected the granite material at our Wakefield, MA yard. Measurements were made… then
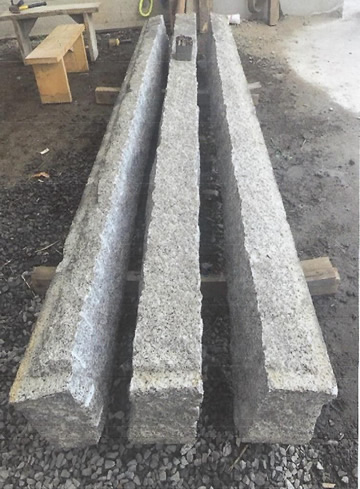
… the posts were split from a selected block of reclaimed grey Rockport
Planning for the tread and inlay Granite.
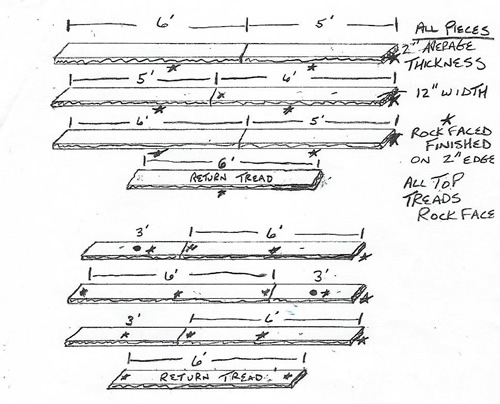
Measurements and directions for fabricating.
Meanwhile the construction process is underway…
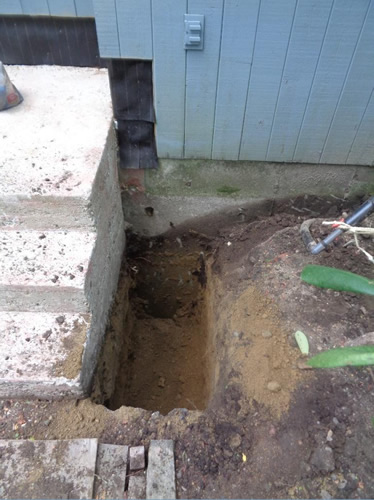
New deep footings were dug to accommodate edge brickwork. This was the point of the previous failure.
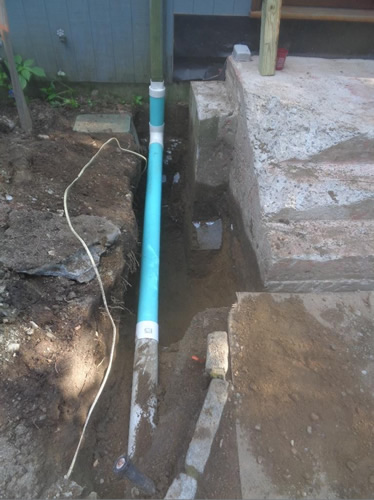
… and at the same time that the new footings were dug, the failed rood drain system was reconfigured and rebuilt.
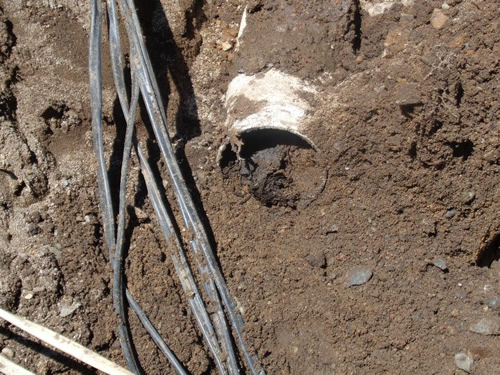
Poor design and a completely clogged underground pipe led to failure.
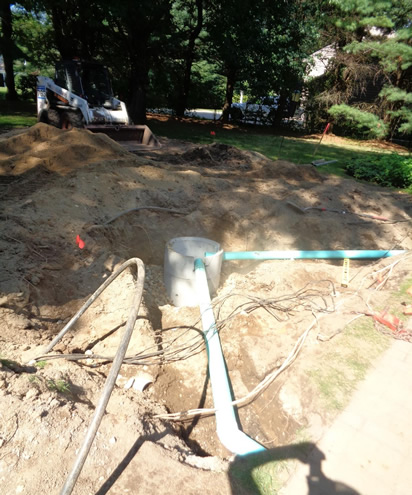
The redesigned drainage system flows into an underground concrete bottomless tank atop of a large reservoir of crushed stone.
After the demo work, the new footings for the stairway masonry and the new drainage system first off on the actual rebuilding phase… and prior to the new steps and landing, the newly split reclaimed granite posts are cut on site to exact measurement.
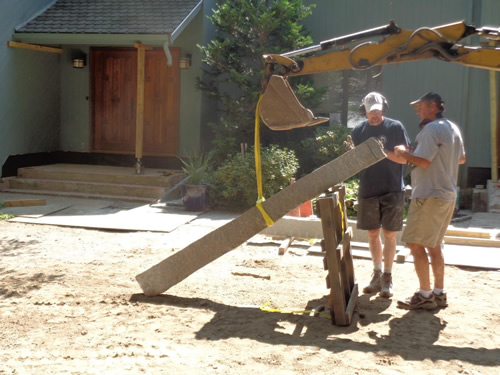
Our crew is preparing to notch the granite post so it will fit properly under the existing roof beam – note this temporary brace and jack in position to “lift” the roof just enough to allow for a snug fit of the post.
The granite posts are carefully brought into position…
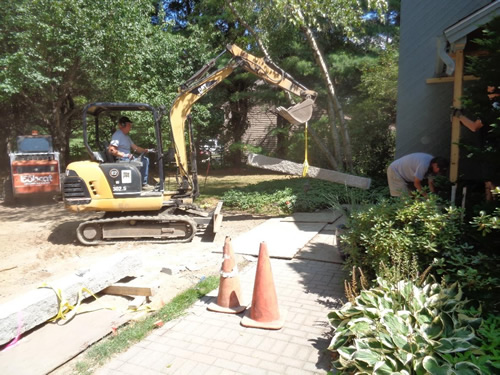
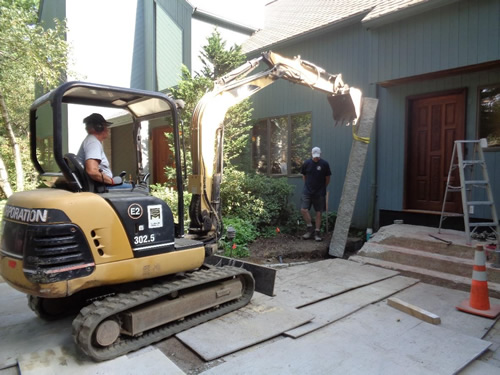
Sizing up the “fitting process”…
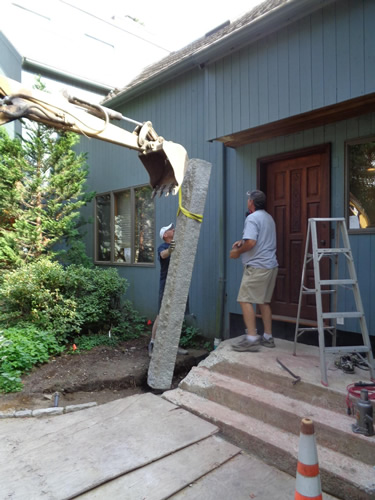
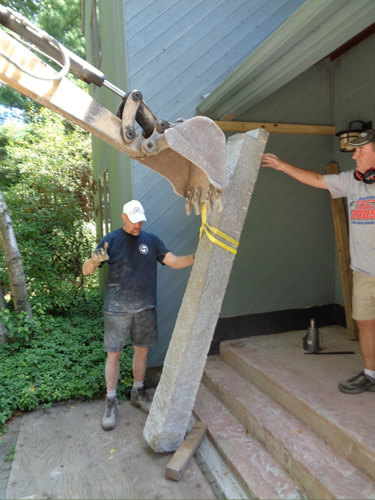
The notch post will fit under the roof cross beam.
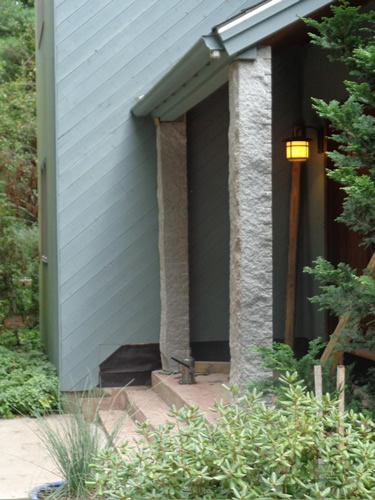
The notched column securely in place and fits perfectly under the roof beam.
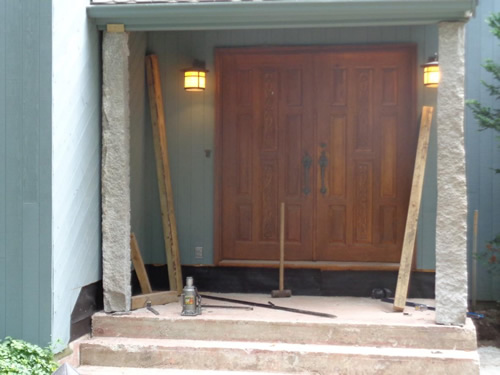
The granite posts are in place atop the concrete pad and the temporary roof support (previously on the hand jack) removed.
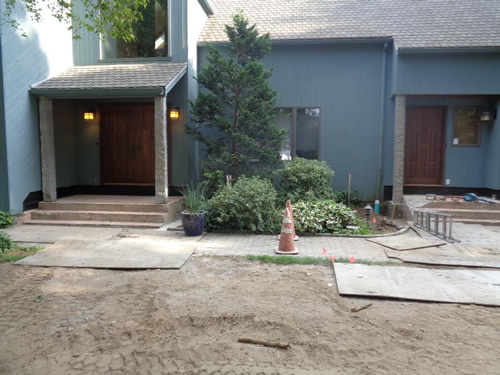
The posts are now securely in place – and the worksite is now ready for new masonry finish work.
Finish photos of the completed masonry work…
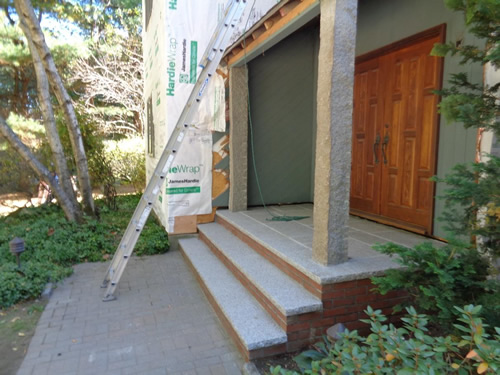
Brick risers and 2″ reclaimed granite treads on front entry.
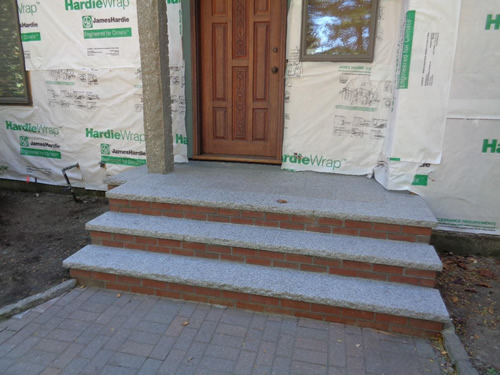
Brick risers and 2″ reclaimed granite treads on side entry.
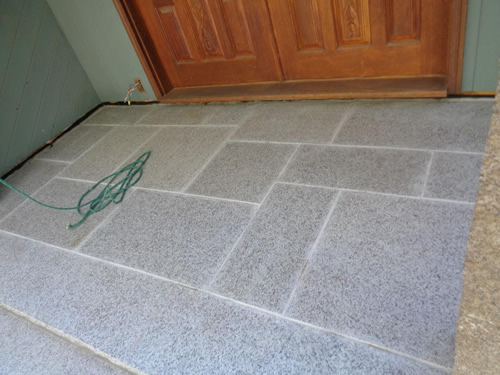
Landing inlays of modular granite 2″ pieces.
